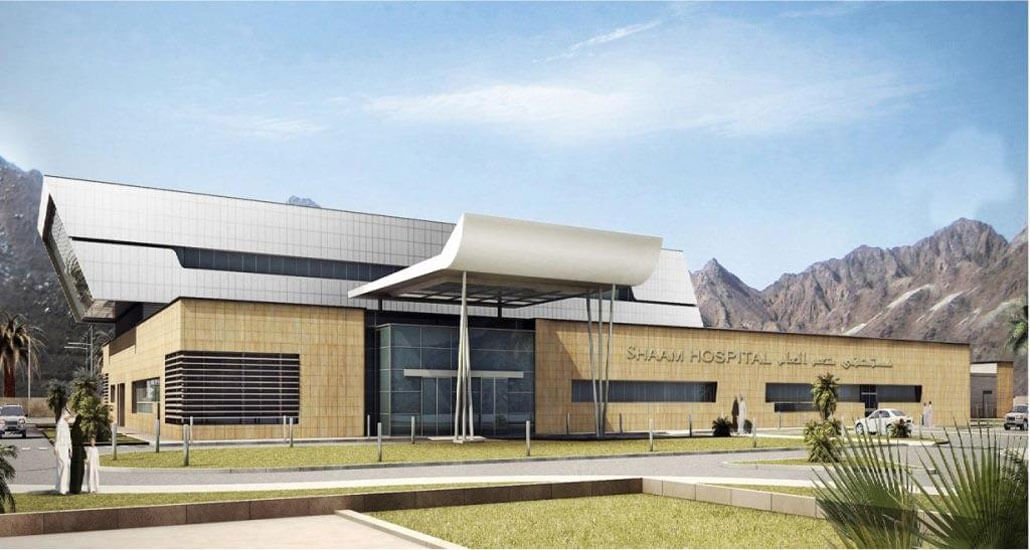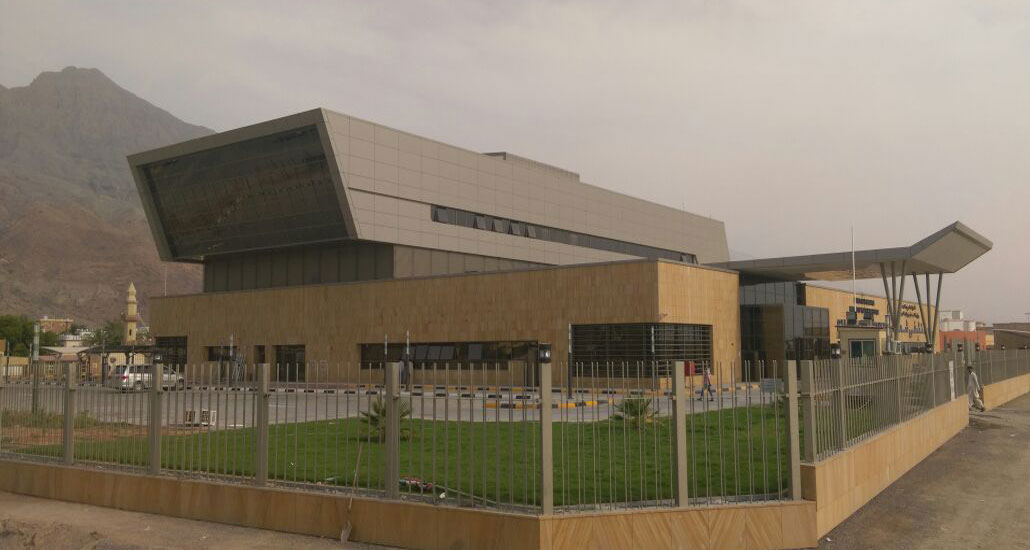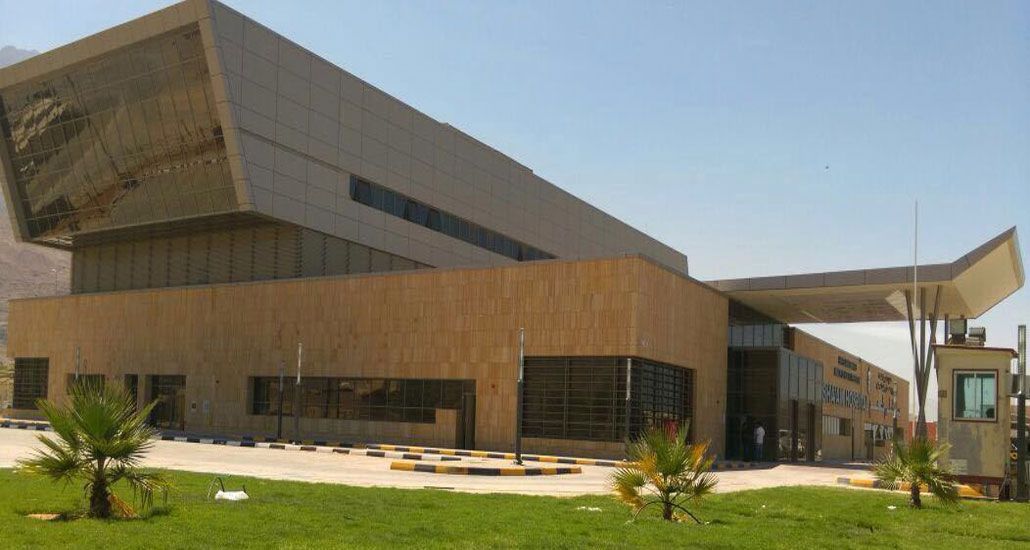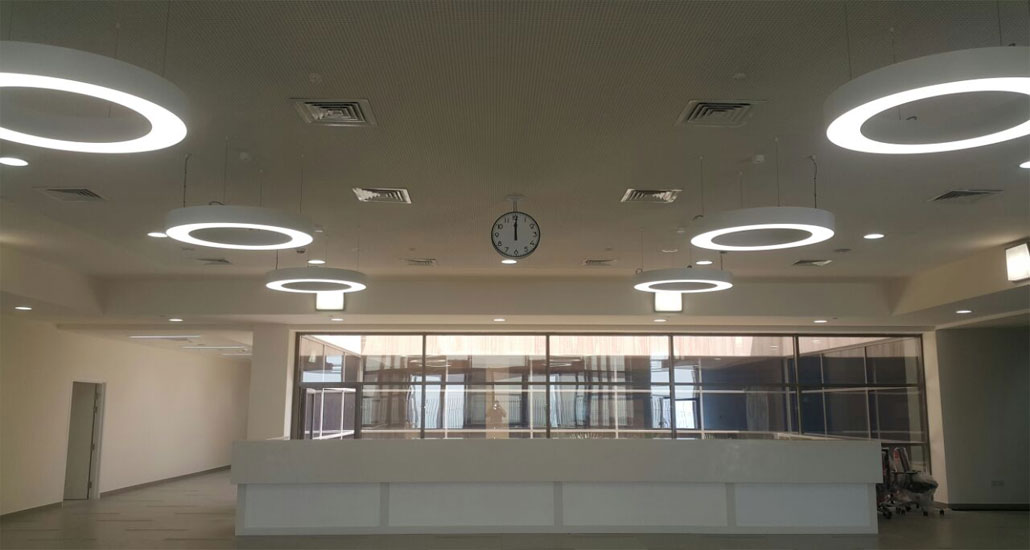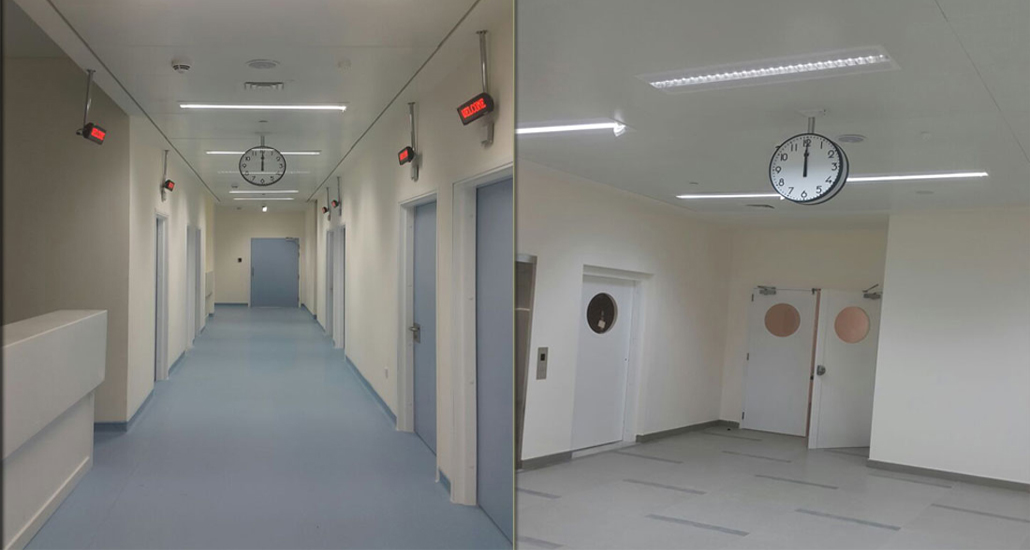Shaam General Hospital - Rak
Project Details
-
Name: Shaam General Hospital - Rak
-
Client: Ministry Of Infrastructure Development
-
Consultant: Urbanism Planning & Architecture Engineering Consultancy
-
Total contract value: AED 82,800,000
-
Project Duration: 24 Months
-
Company: ALI MOUSA AND SONS CONTRACTING
-
Location: Ras Al Khaimah
Shaam General Hospital - Ras Al Khaimah - UAE
The Project consists of:
- Main Building ( G+1) for Emergency and Patients
- Accommodates for 30 Beds.
- Service Building for STP.
- Ancillary Building for Electrical and Mechanical Works.
- Gate House Building.
- Landscaping including Car Parking Areas
- Total Build up Area 13,200m2
- Total Plot Area 7,500 m2

